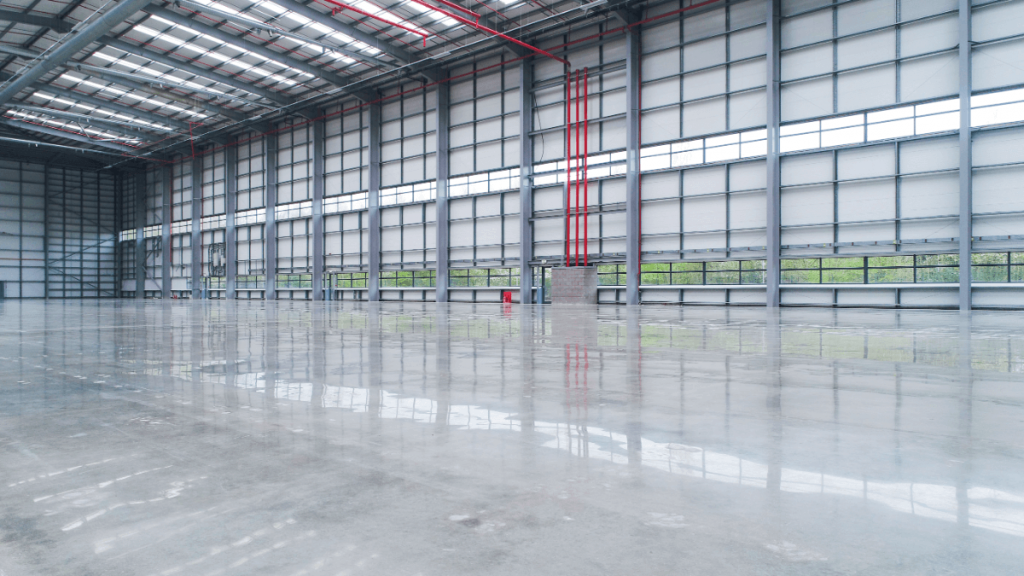Installation of industrial floors and access roads
The company offers to order installation of industrial concrete floors on favorable terms. Competitive prices. Experienced craftsmen, professional equipment. Dismantling, pouring, grinding of concrete bases. We work with corporate customers, individuals. Turnkey floors at industrial facilities, in cottages, private houses.
Industrial concrete floors are a super-strong multi-layer coating. The surfaces can withstand intense mechanical loads. This base is the optimal choice for difficult operating conditions, vibration impacts, constant movement of special equipment, pedestrians.

How a self-leveling concrete floor works
Each layer of the "pie" has a functional purpose and is the basis for the next layer. The typical design consists of:
- bases;
- waterproofing;
- screeds;
- primers;
- finishing coat.
The base is soil, old foundation, concrete, gravel pad, asphalt, other materials. Waterproofing is mandatory for soil bases. Concrete screed is the bearing layer of the "pie". Poured concrete levels the base, hides the laid cables, pipes, and evenly distributes loads. The primer ensures strong adhesion of the screed and the next layer. The choice of finishing material depends on the purpose and operating conditions.
Planning and calculations
Before selecting working materials and layer thicknesses, engineers calculate maximum loads, taking into account operating temperature conditions. When planning for workshops and warehouses, they take into account the arrangement of equipment, racks, transport routes, the height of goods storage, design features, and the movement of lifting equipment. Based on the data obtained, specialists evaluate the optimal load-bearing capacity of the structure.
Based on this information, the thickness of the slabs is calculated, grades of concrete mixtures and types of reinforcement are selected. The premises and sites are divided into concreting maps. The area of each map corresponds to the volume of work per day. The typical map width for industrial premises is 6 meters (the pitch of the supporting columns).
Installation of industrial concrete floors
At the primary stage, compaction, sand and gravel cushion installation, and surface leveling are performed. The maximum backfill thickness reaches 1 meter. The crushed stone cushion is covered with a layer of waterproofing material. Insulation seams are installed along the edges.
Installers install beacons at the finished floor level, embedded elements - hatches, water intake channels, assemblies for expansion joints. Ready-made meshes, fiber, spatial frames are used for reinforcement. The prepared space is filled with concrete mix of grade M300 and higher, with each layer being processed with deep vibrators. Then the surfaces are leveled, rubbed, primed and a layer of finishing coating is applied.
Where industrial concrete floors are needed
The universal coating is poured indoors and outdoors. High-strength slabs are installed in:
- production, warehouse complexes;
- office, entertainment, educational centers;
- sports, public, medical institutions.
This is a reasonable choice for parking lots, loading and unloading terminals, cold storage rooms, and wholesale and retail halls. Multilayer foundations are installed in airports, train stations, underground parking lots, and other buildings and structures.
Advantages:
- Durability.
- Chemical inertness.
- Water resistance.
- Smoothness.
- Affordable price.
- Long service life.
- Dust-free surfaces.
- Easy maintenance.
